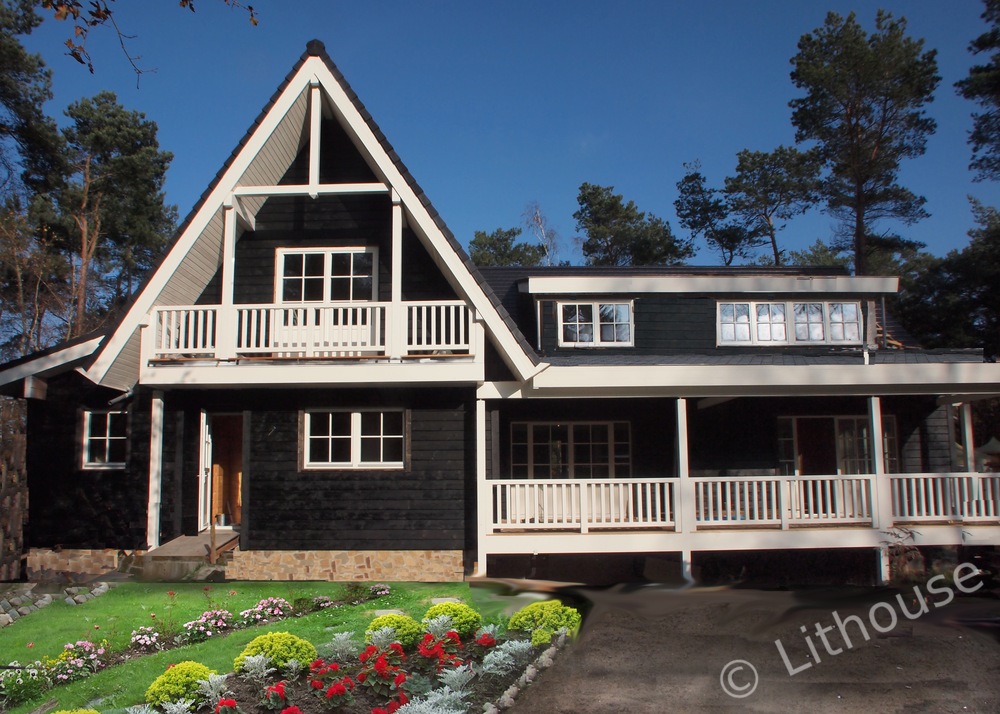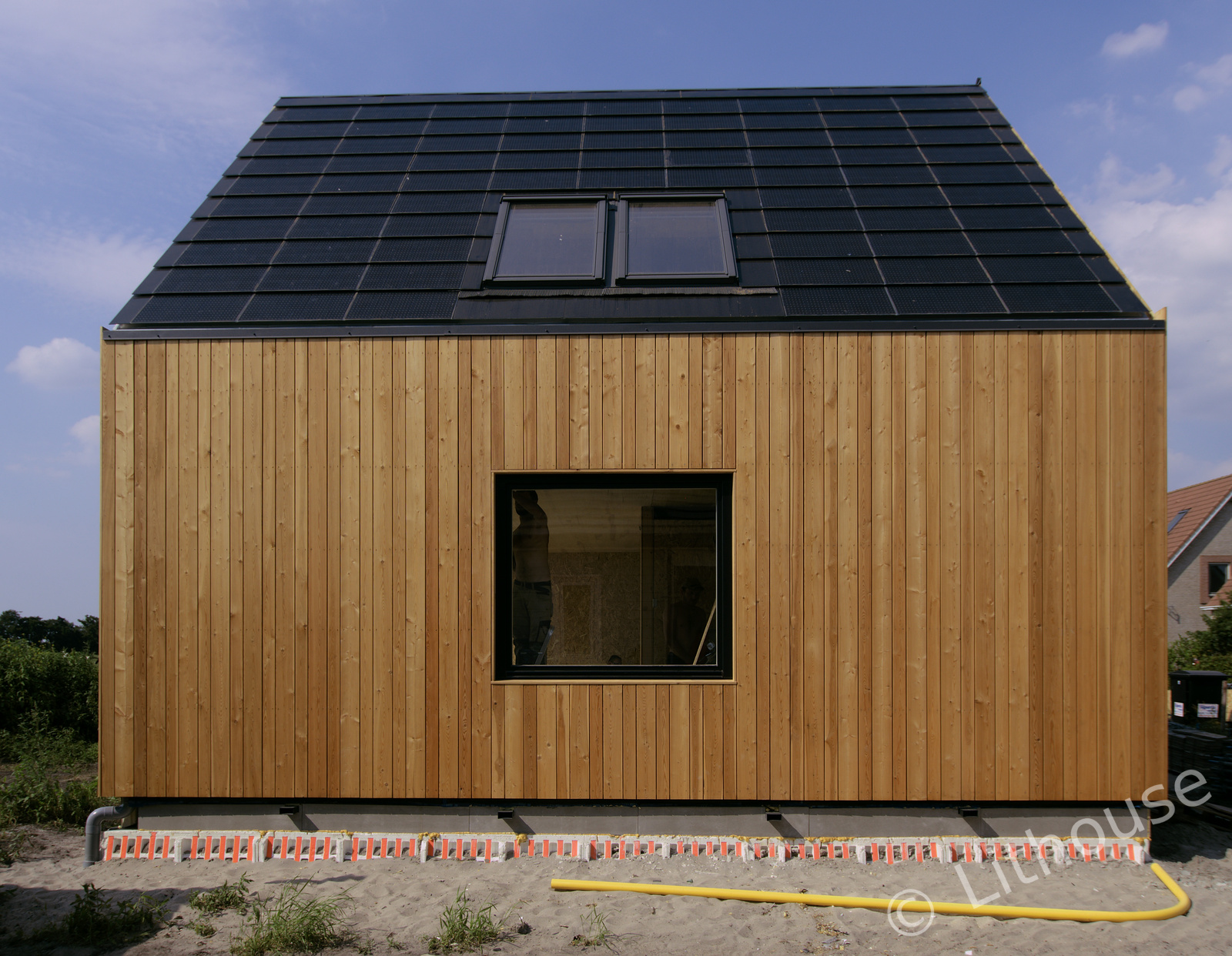
Riethoven log house
In the South of The Netherlands we built the Riethoven house. Designed by the owner himself, this house is both a log house and a panel house: the ground floor is a log house, and then the second floor is a panel house, but constructed in such a way that you can not see the difference. No gypsum inside, all pine planks as if it were logs. The panel construction gave us just that little extra flexibility to meet the demands.

