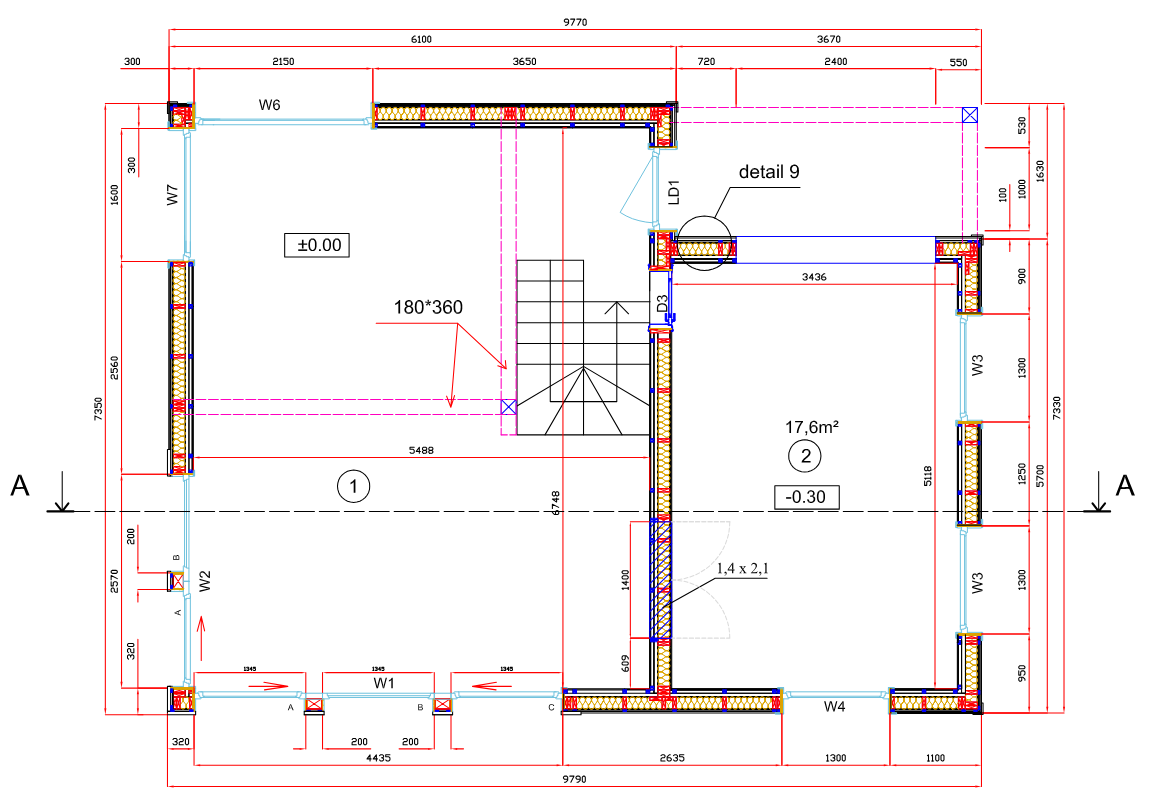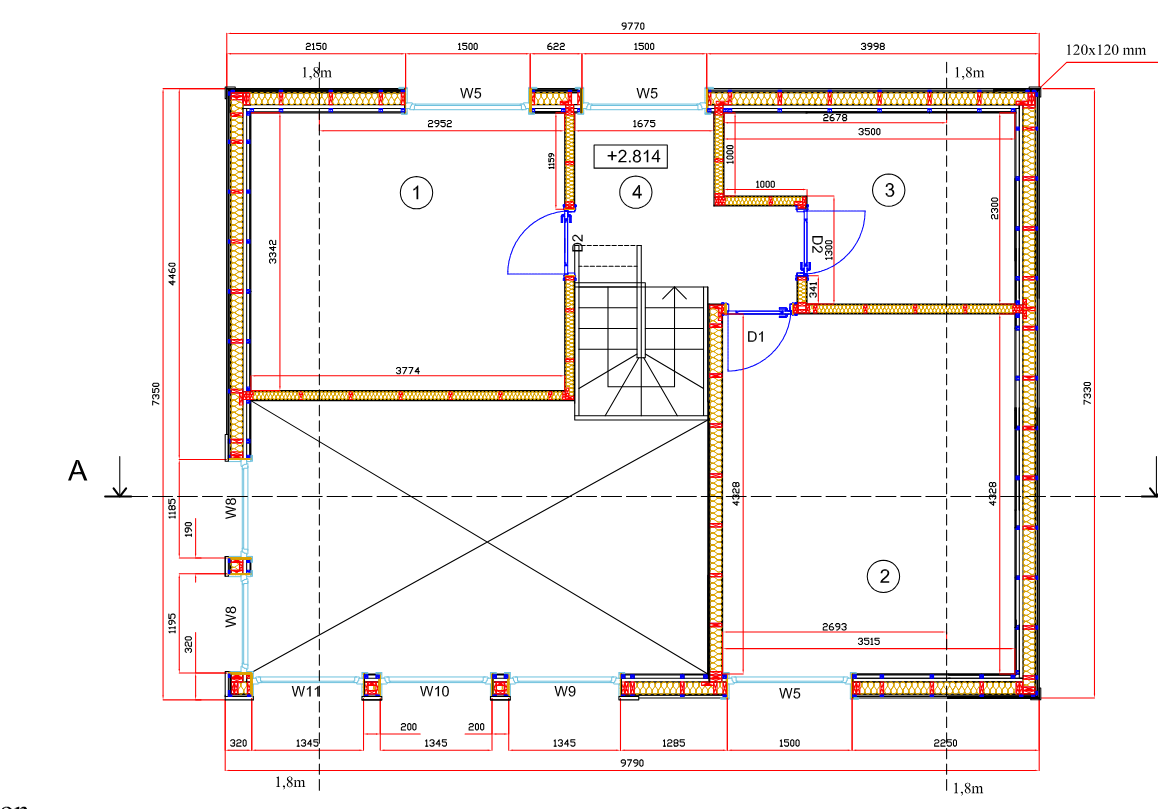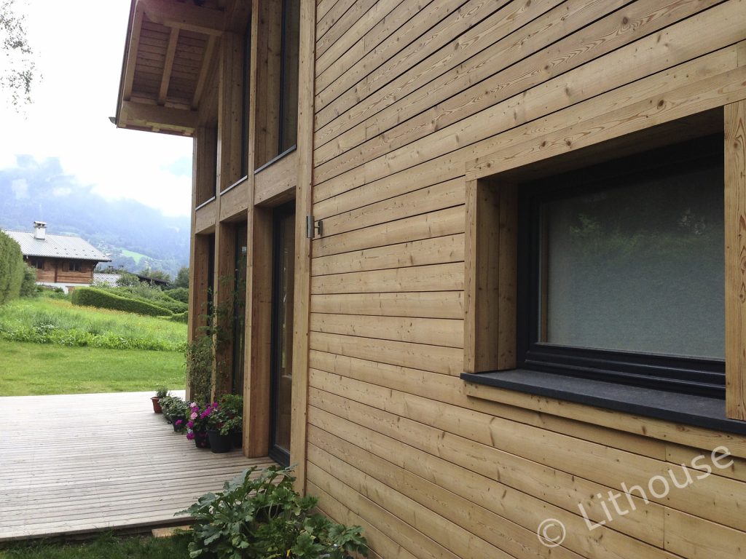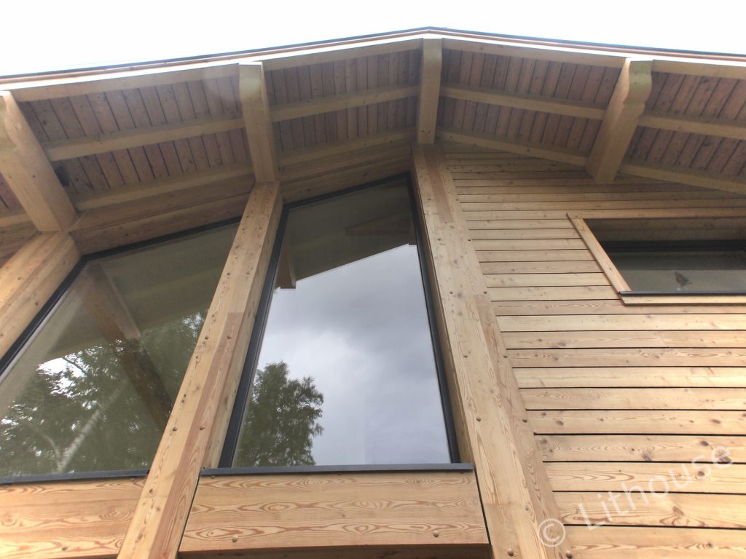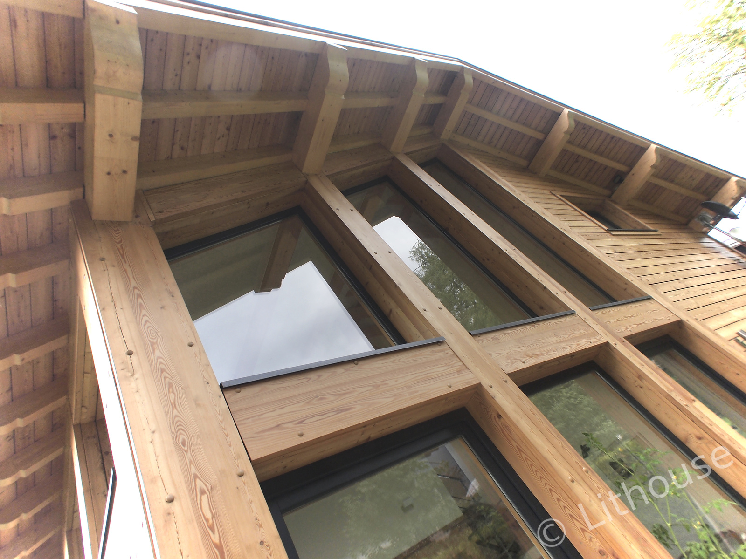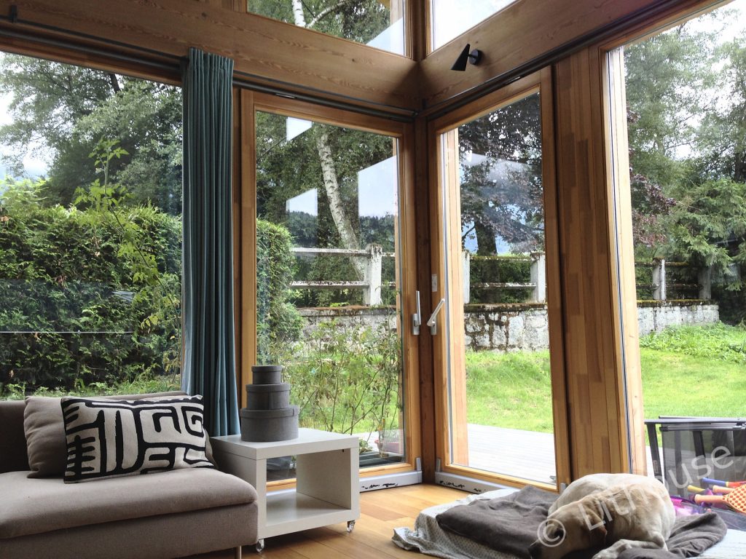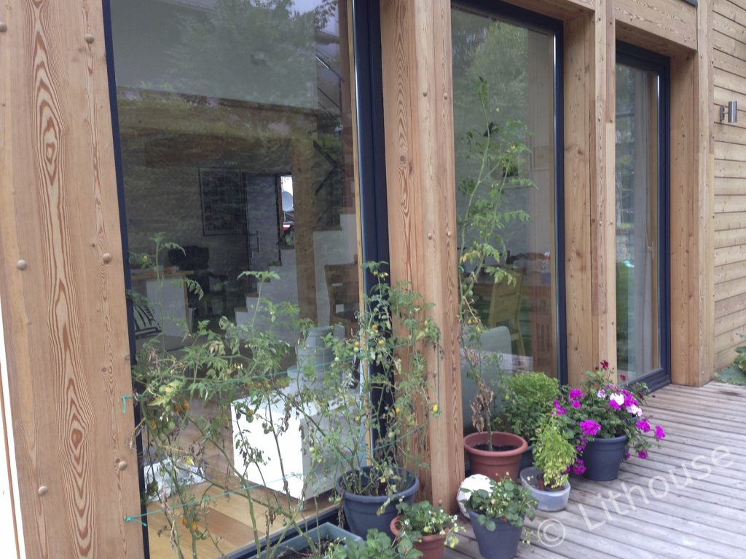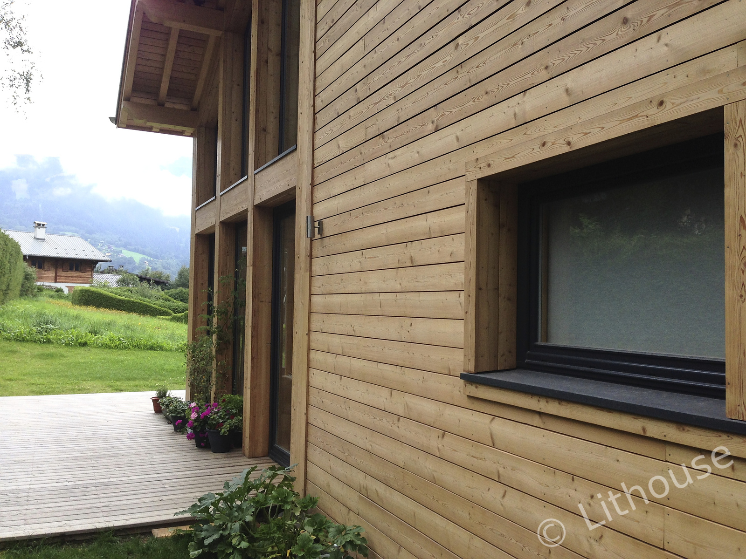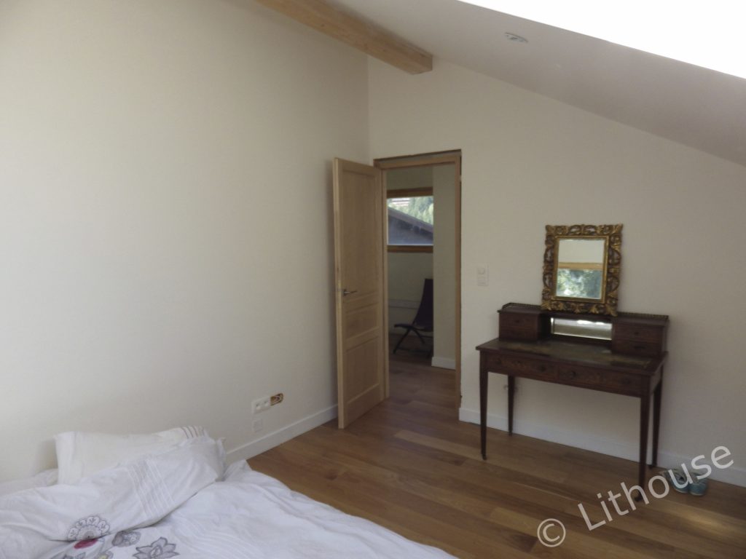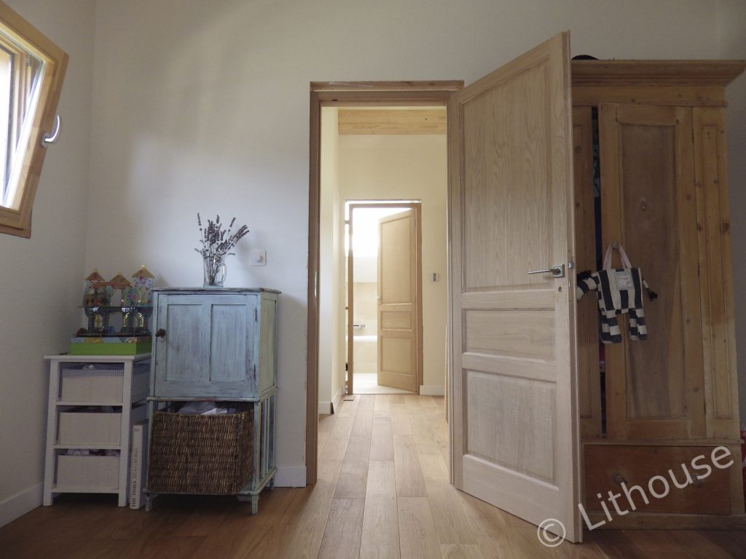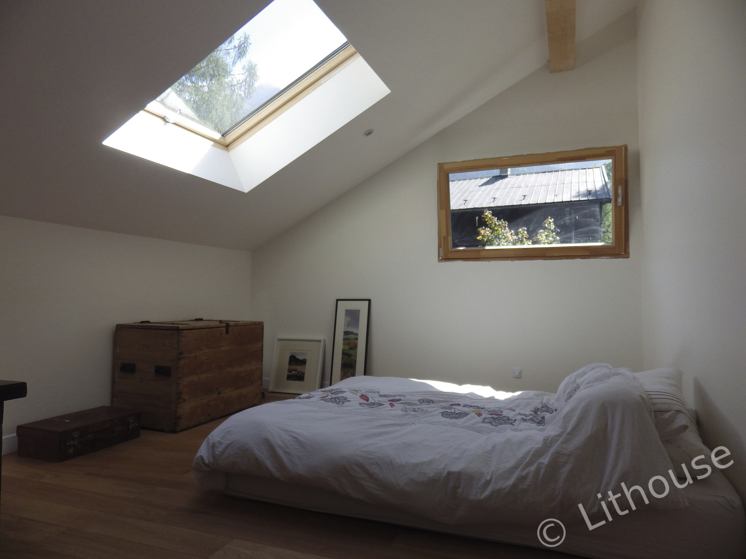Comfort in the Alps
We built this house in the Chamonix valley. From the living room: direct view on the Mont-Blanc. From the shower: the Aiguille du Midi. From your speakers: Julia Andrews.
Walls:
Panel walls: larch on the outside, gypsum on the inside, and wood fiber insulation inbetween. Lots of it.
Heating:
Floor heating, heat pump and dual-flow heat recovery ventilation system. Extremely efficient. Combined with all the insulation: minimal energy consumption
Roof & Gutters:
Metal sheet roof, wood fiber insulation. Snow barriers. Super solid roof overhang with traditional gutters.
South Facade:
Fully triple glass facade. UV-protection in the glass against overheating. Compliant with new French regulation on sur-chauffage.
Tech Data:
- 72 m2 footprint
- 114 m2 net floor space SHON
- walls 39-43 cm thick
- EU regulations compliant
Contact:
Call Vaida at +31-6-53265187 or +370-6-8829898 for more info.
traditional local design
windows and light
super efficient heating
max comfort!
