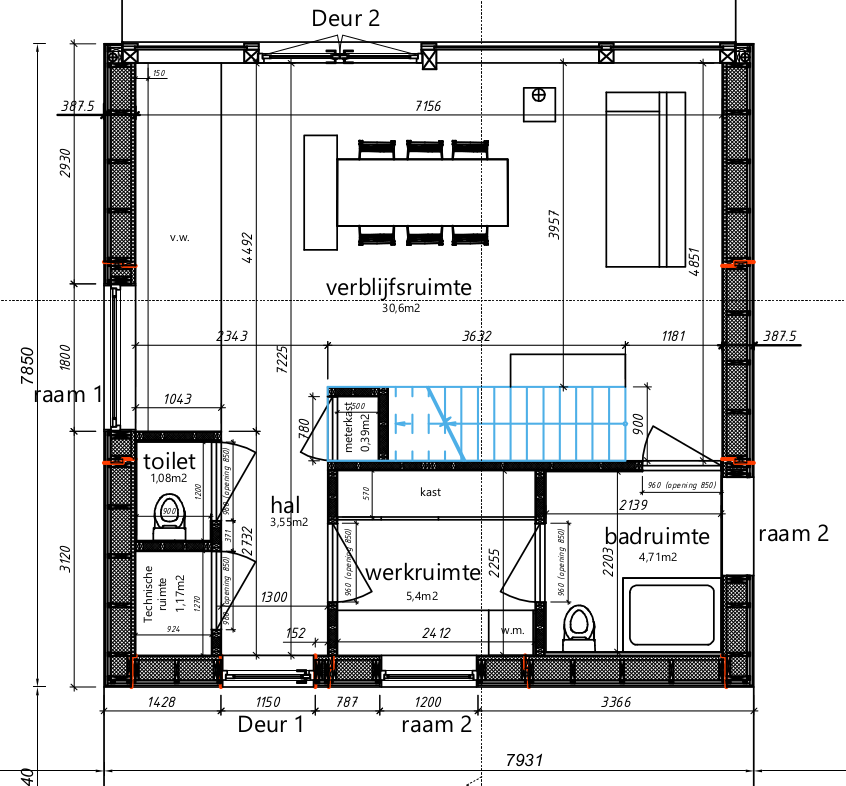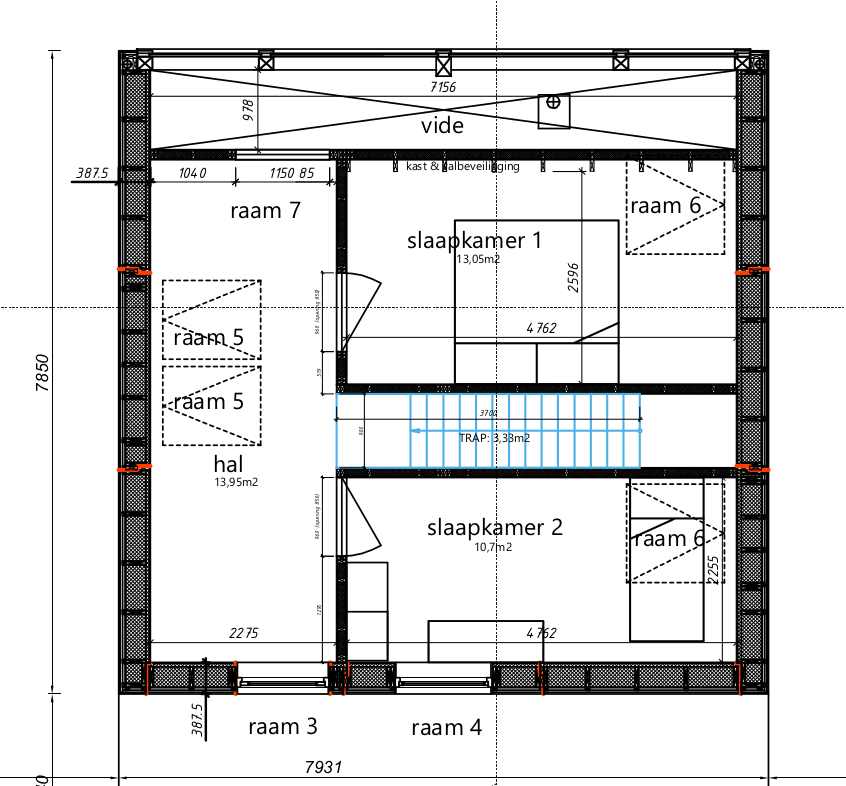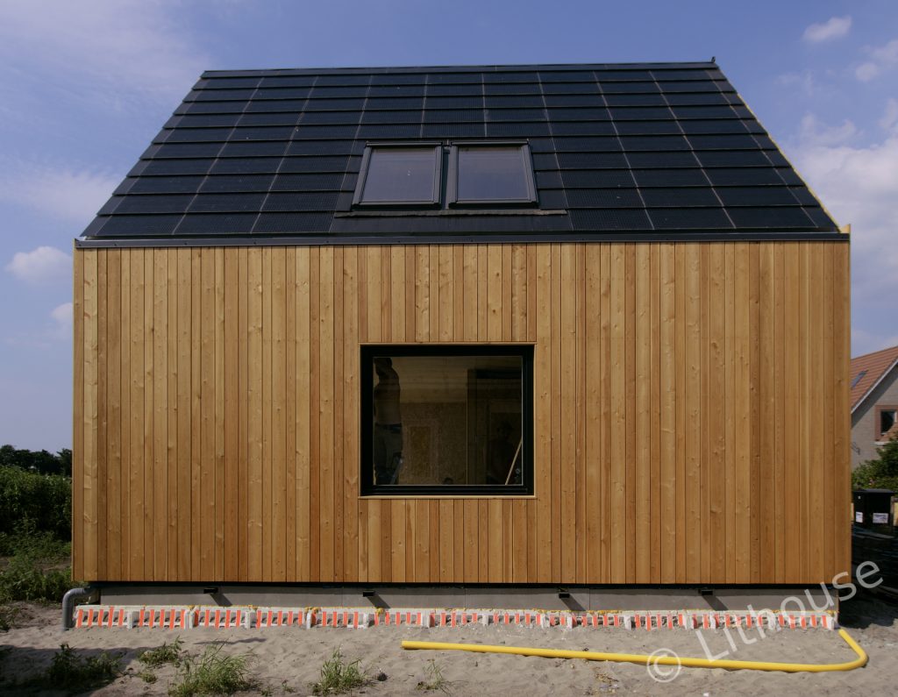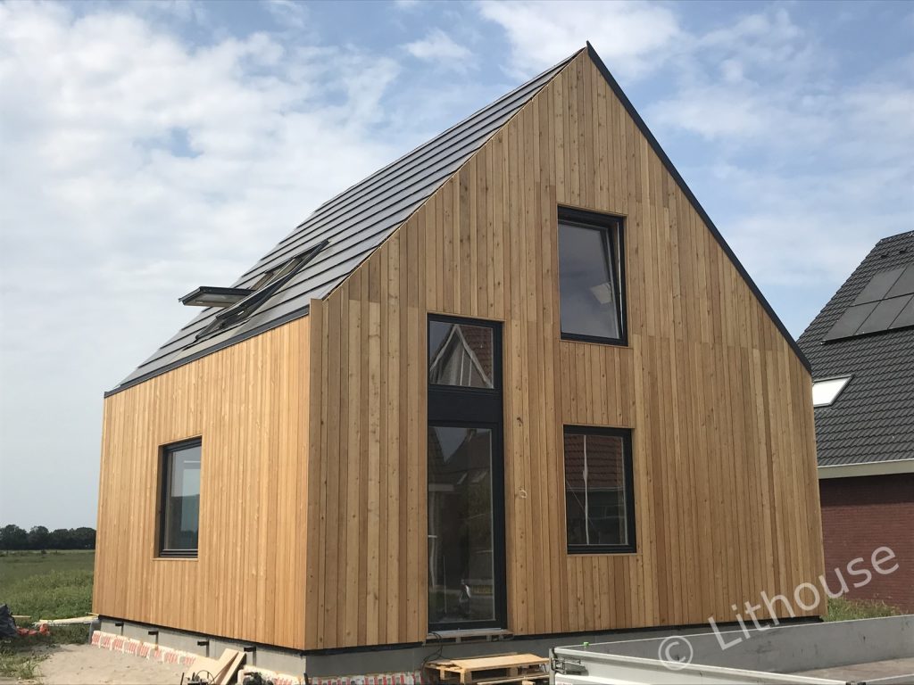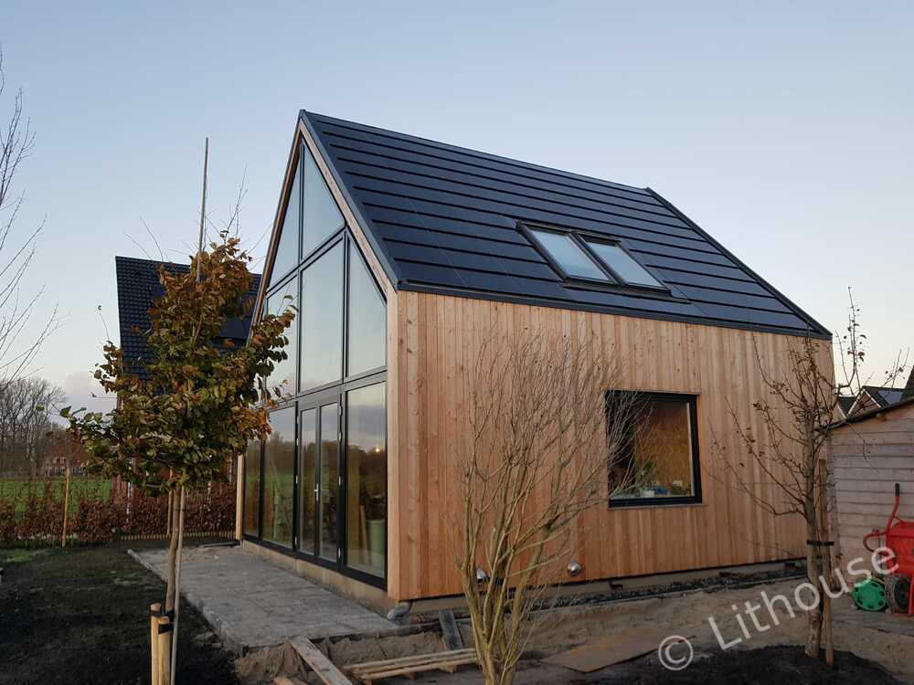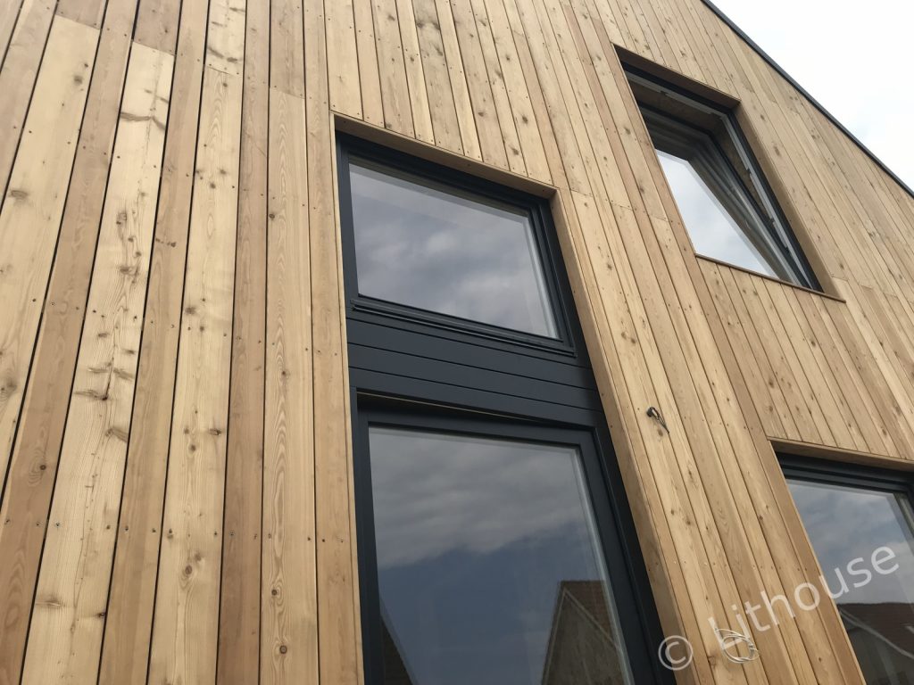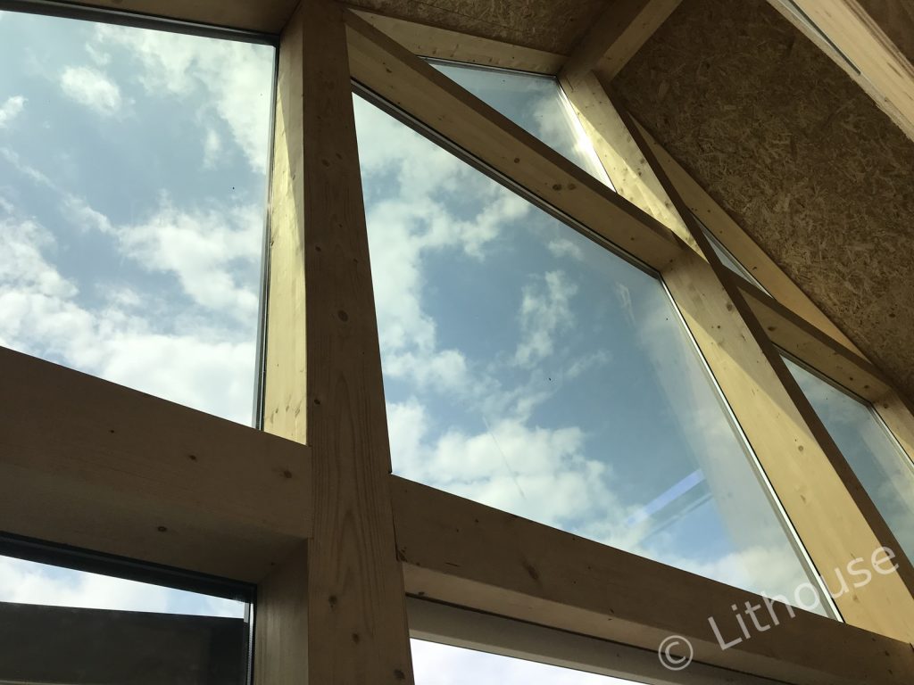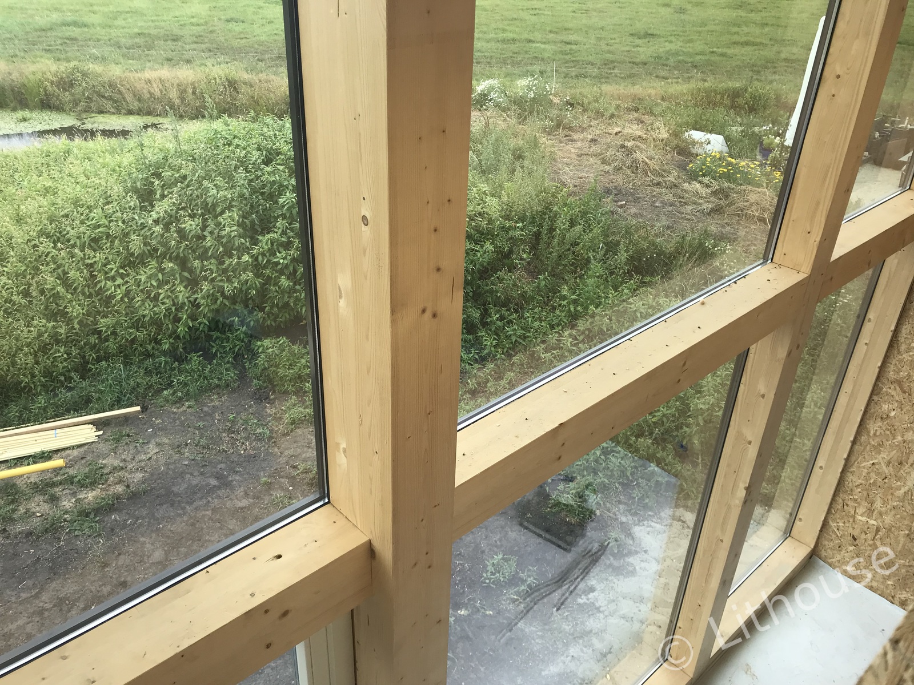Superclean Dream Machine
We built this house in the green flatlands between the cows. Altitude five meters below sea level. Clear horizon, as far as you can see. One roof is fully solar.
Walls:
Panel walls: larch on the outside, gypsum on the inside, and wood fiber insulation inbetween. Lots of it.
Heating:
Floor heating and wall panel heating built inside walls. Heat pump and dual-flow heat recovery ventilation system.
Roof & Gutters:
Metal sheet roof, wood fiber insulation. Hidden gutters adds to the minimalist design. One roof side fully electric.
South Facade:
Fully triple glass facade. UV-protection in the glass against overheating.
Tech Data:
- 62 m2 footprint
- 87 m2 net floor space
- walls 39-43 cm thick
- EU regulations compliant
Contact:
Call Vaida at +31-6-53265187 or +370-6-8829898 for more info.
clean design
minimal maintenance
super efficient heating
max comfort!
