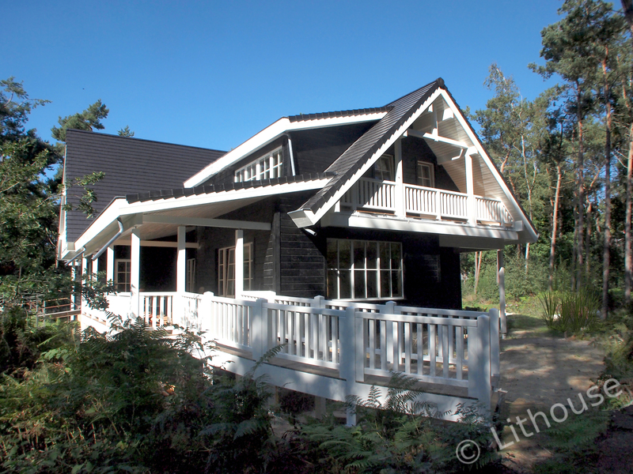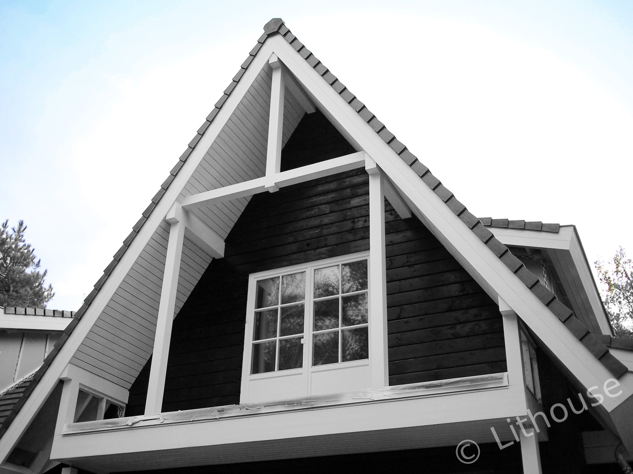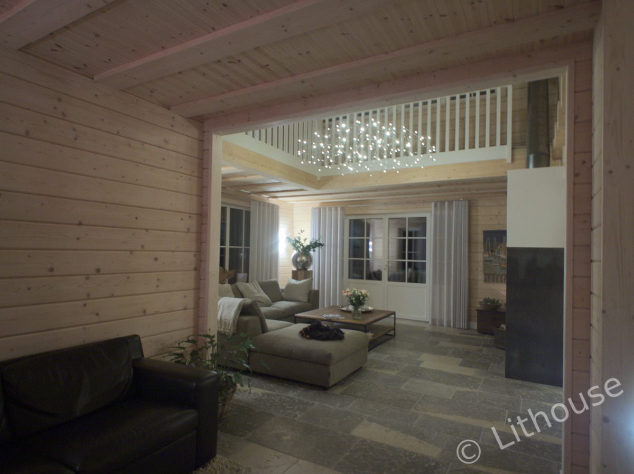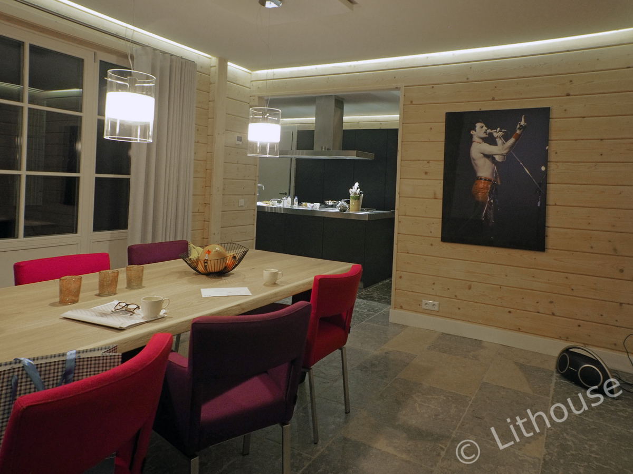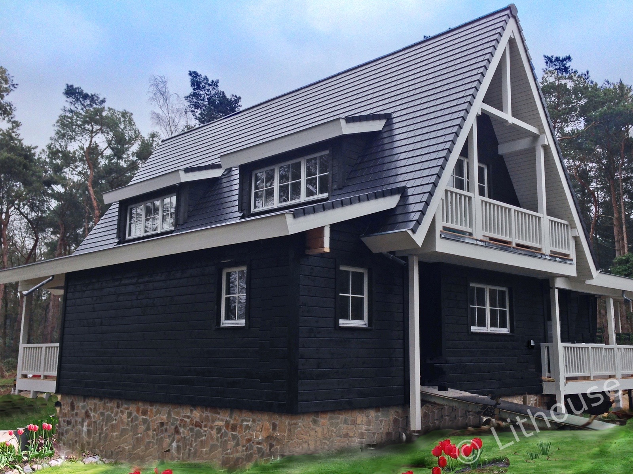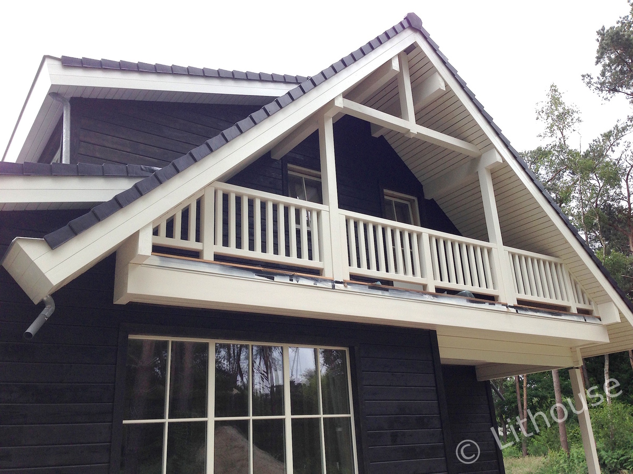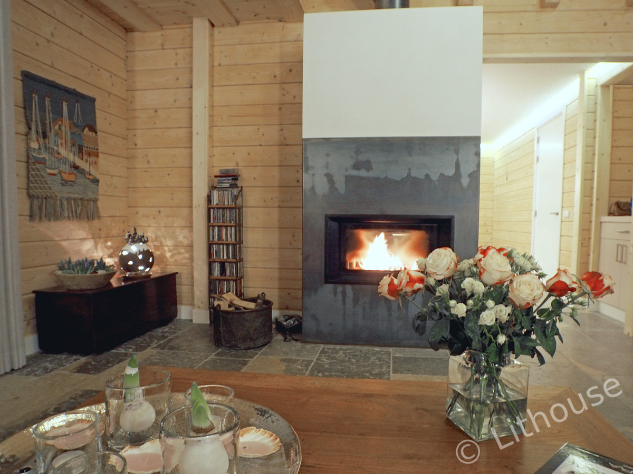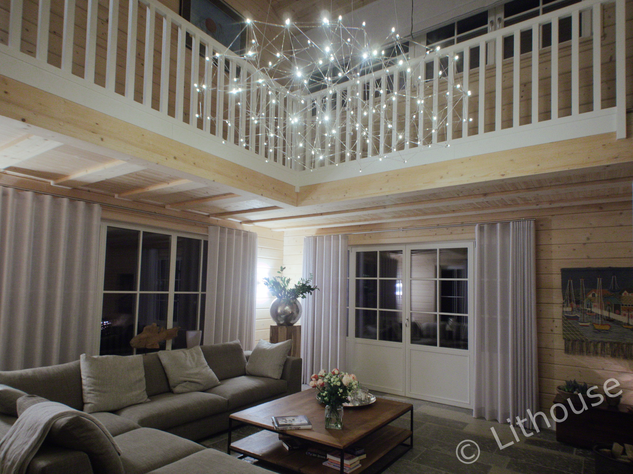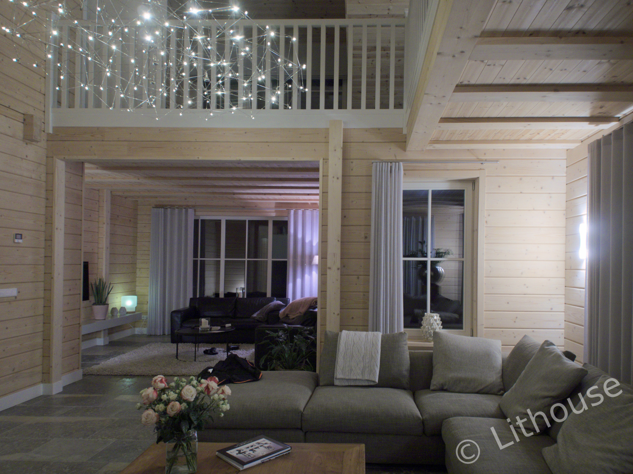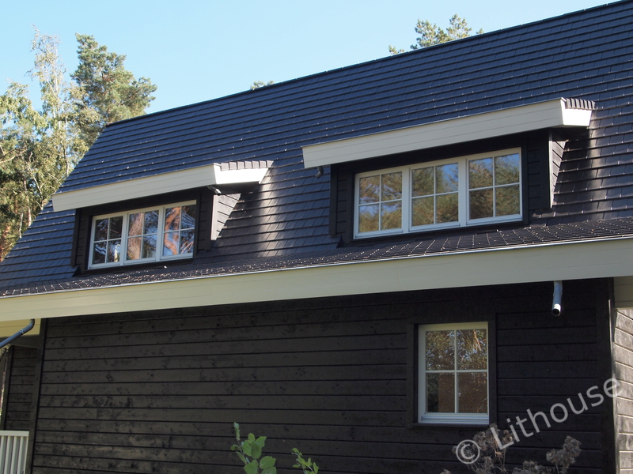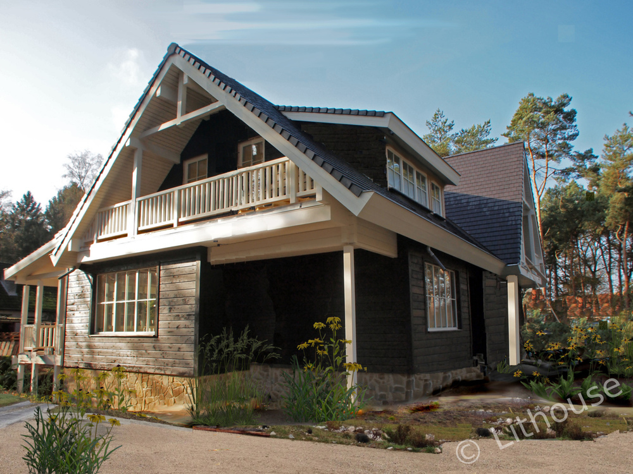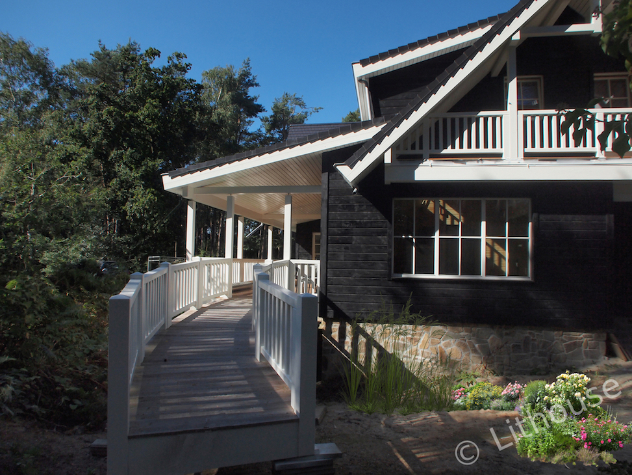Riethoven log house
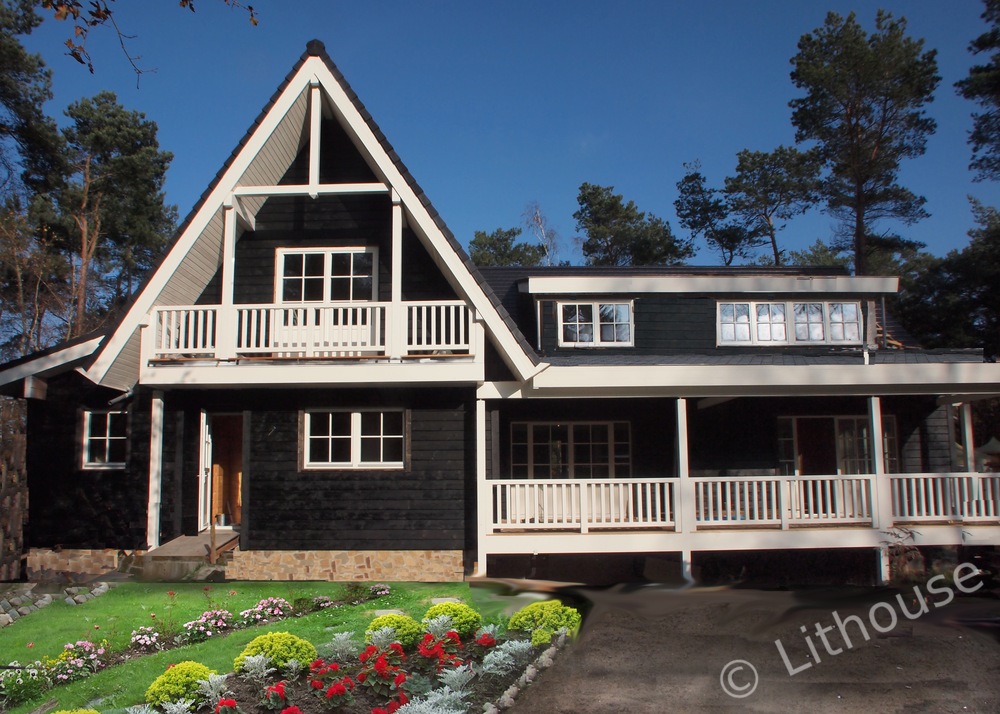
In the South of The Netherlands we built the Riethoven house. Designed by the owner himself, this house is both a log house and a panel house: the ground floor is a log house, and then the second floor is a panel house, but constructed in such a way that you can not see the difference. If you would not know any better, you would think it is all logs. The panel construction gave us just that little extra flexibility to meet the demands.
This house is extra heavy duty. For instance, the facade is not larch in this case, the owner wanted a black-and-white house and since larch is difficult to paint we choose pine, 40 millimeter, painted on both side to make sure it would not easily warp or bend.
The owner is an engineer himself and he had very specific ideas about how the house had to be built. For instance, in the next photo you can see a ceiling with specially milled T-shaped beams (the T is upside down) and then between two T-shaped beams there are planks.
Advantage: no plinths, no gaps. But he also wanted the planks to line up so that it looks as if one plank between two T-shaped beams is exactly in line with the next, making it look like one very long plank. Took a little extra effort, but we can do that.
And then finally, when all was done and ready, the owners wife hired an interior architect. In the dining room the architect looked at the ceiling, didn’t like all that wood, and covered it with gypsum. Bye bye specially milled upside down T-beams with exactly-in-line planks. View next photo.
Freddy Mercury was upset, he is giving us the finger. But in hindsight we think Freddy is wrong and the architect was right, we all liked the result.

