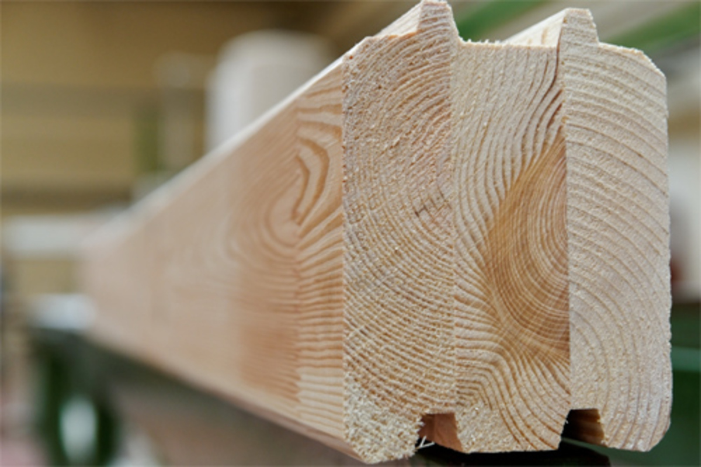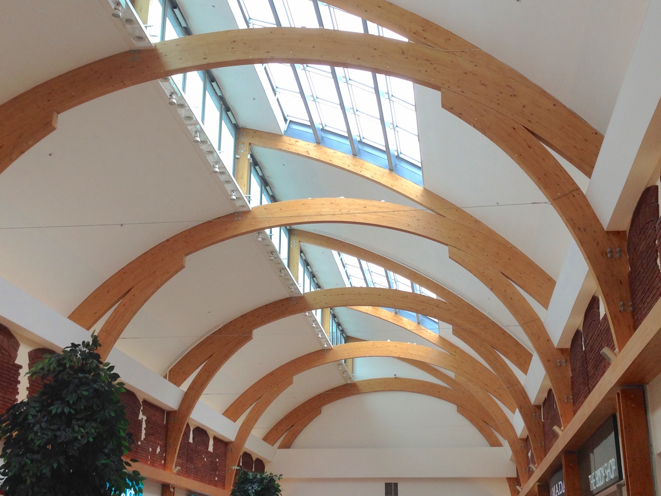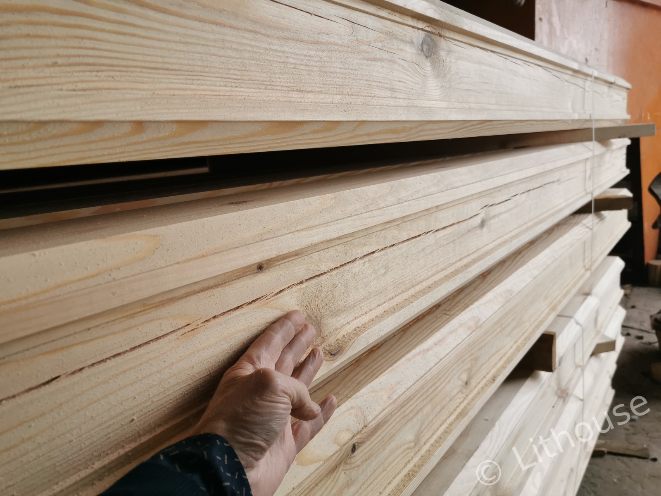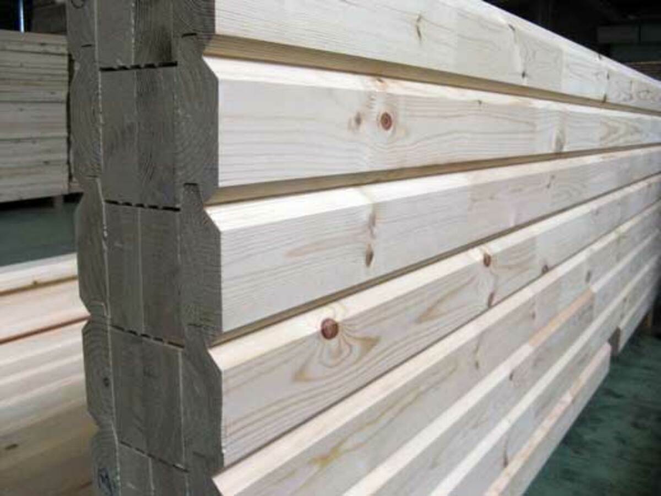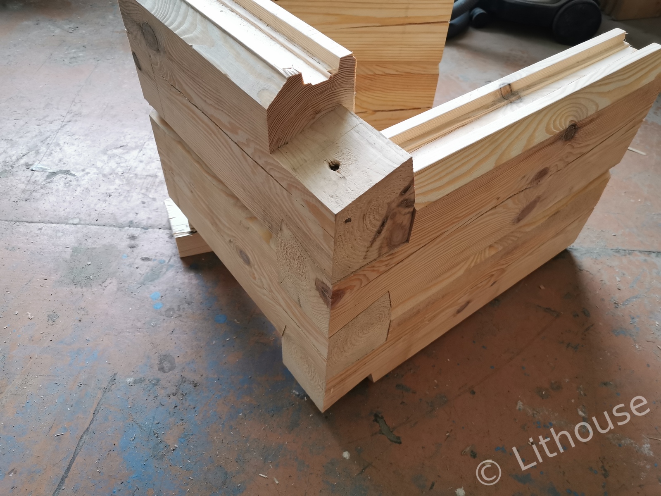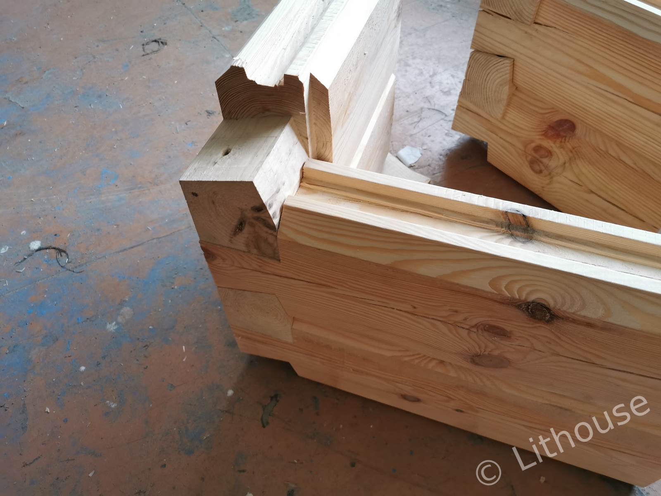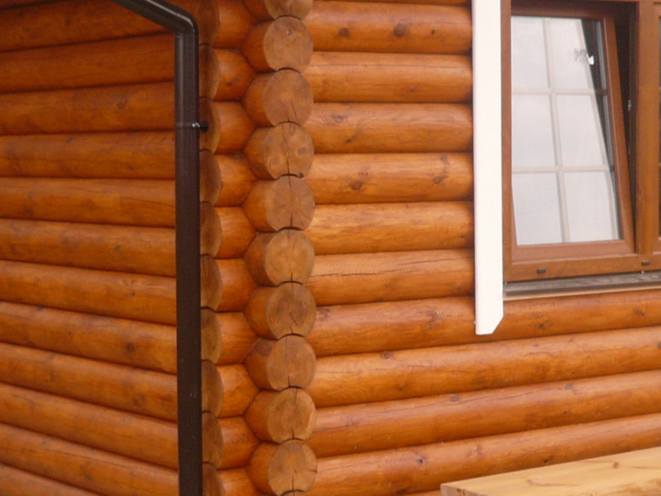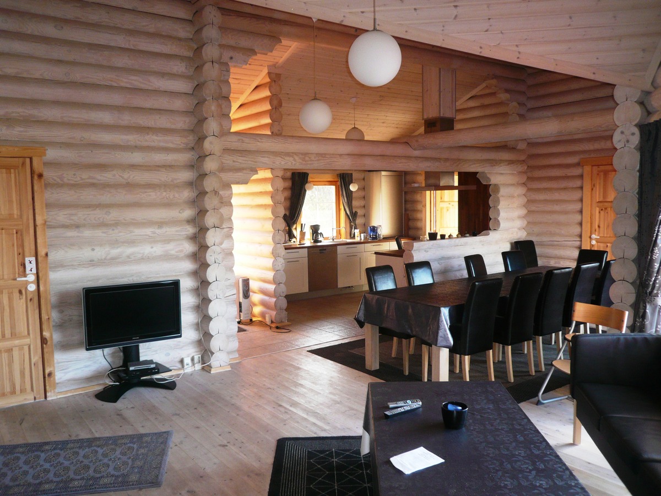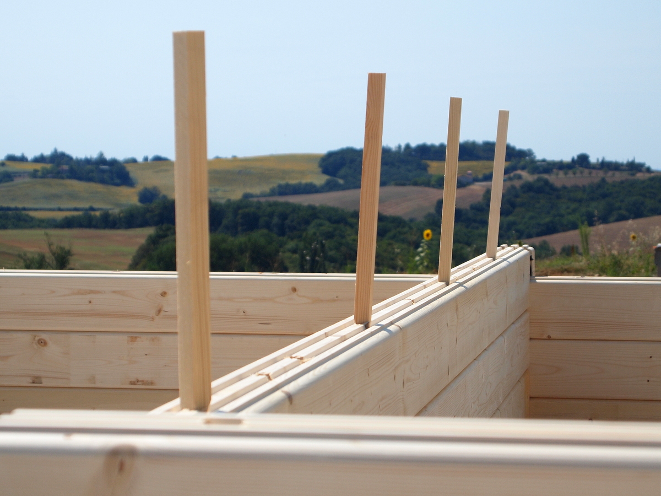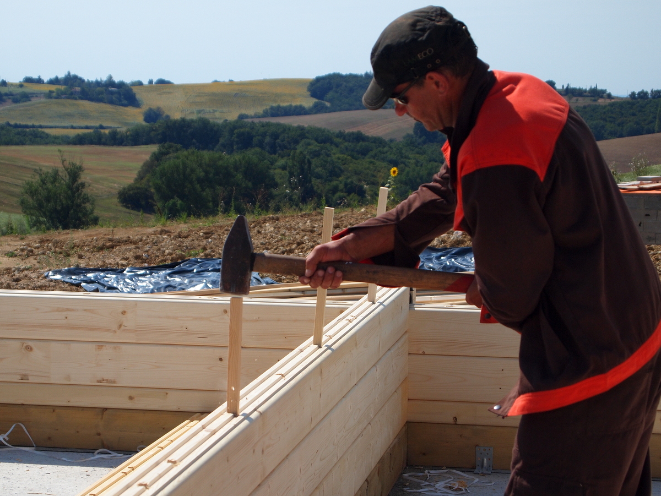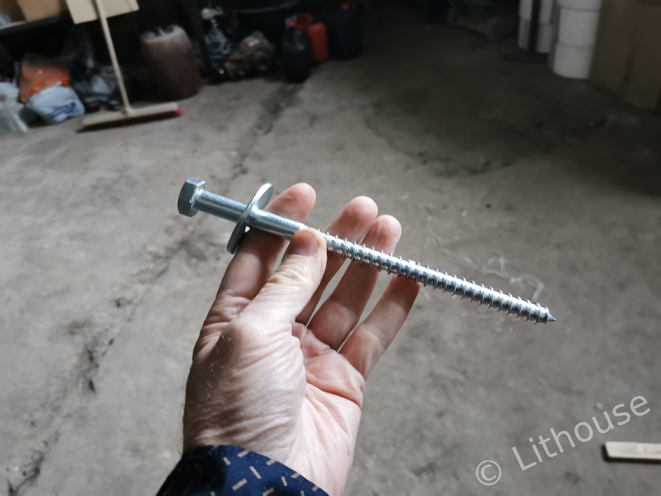Logs, logs and logs
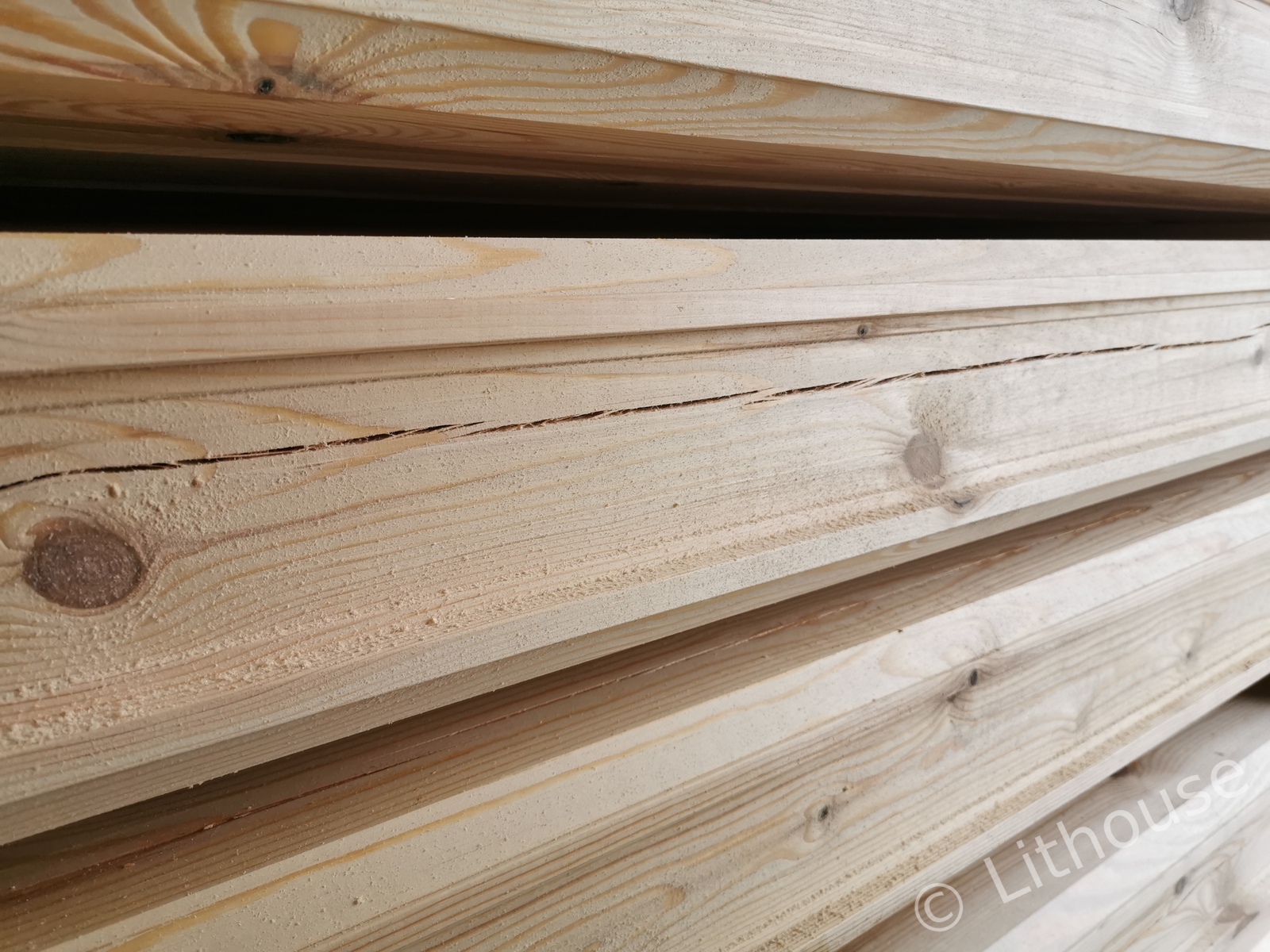
Log houses: round logs, laminated, corners, …
A log house is a log house is a log house. Except, it is not. Log houses come in many variations. Here we discuss some of the main properties of log houses.
Laminated of massive wood
One characteristic of a log is the wood lamination. Laminating is the process where we cut a log in long four centimeter strips, dry the strips, then glue them together. Why would you cut a log to pieces only to glue them back again? You want to do that because:
-
four centimeter strips you can dry in about two days, but a thirty centimeter log takes two weeks to dry. In other words, you need much less oven capacity and it takes much less energy to dry laminated wood.
-
laminated wood you can make to any size. Need a beam 20 meters long, 30x40 centimeters? Or a curved beam, to support the roof of a stadium? You can do all these things with laminated wood.
-
you don’t like cracks? Go for laminated wood. It may still crack a little here and there, but not as much as massive wood.
-
you want to minimize the shrinking after you have built a house? Use laminated. It will still shrink, but less than massive wood.
Massive wood
But massive wood has advantages too:
- no cutting, no glueing, no glues. Pure nature. Laminated wood on the inside of your house has a much more traditional and robust atmosphere.
- cost. Non-laminated wood can be a little cheaper. Not by much though, and it also depends on … actually we don’t know what it depends on. Until recently massive wood was more expensive than laminated wood, but this has reversed. At the time of writing laminated wood is more expensive.
Corners
A corner is where two logs meet, to make a corner. Very simple, except that there is more than one way to link two logs together:
-
the most simple connection is the angular machined connection. The log ends sort of stick out of the wall by a few centimeters, up to 10 centimeter. Simple to make, durable, creates a very strong connection.
-
the dovetail. Do we need to explain? More expensive to make on a machine because you need a serious machine, something like a Hundegger K2. Don’t know what is a Hundegger? Here is a link to the Hundegger in action.
Investment several hundred thousand euro. The main advantage of the dovetail is that there is no wood sticking through the corner, so it saves interior space.
-
hand made corners. Sometimes called Norwegian corners, because these corners are popular in Norway. Handmade, with a chainsaw. Investment: one chainsaw. But since they are hand made, they are still expensive. Very expensive, you need an experienced carpenter that is strong and fit enough to handle a hefty sainchaw. After one hour with the chainsaw your carpenter has to sit and recuperate for thirty minutes, this is seriously heavy work.
Round or square logs
Round logs (and almost always round logs are made from massive, non-laminated wood) are the most traditional shape. Still common in Siberia, some parts of Ukraine, and in remote areas in the USA and Canada. In West Europe you will not see them a lot. Maybe high up in the mountains in ski-resorts, but certainly not in urban areas, except Almere.
Round logs are difficult to work with. Building the walls is still easy, but then you need to add insulation and since the wall is not a flat surface, how will you add insulation? Tiling in the kitchen, bathroom, toilets, how you will do the tiling? What about the gypsum? Electrical 230Volt sockets, light switches? How do you connect the sink to the wall? We have decided not to build from round logs.
Square logs are much much easier to deal with on a building site. You put the house together, and then you have flat surfaces. All of a sudden adding insulation, gypsum, tiling, water and electricity becomes a lot easier. We use square logs (or rectangular logs) only.
Connections between the logs
You can stack the logs together, one on the other and so on, but you need to have a system that keeps the logs together. Otherwise the first storm will take your log house apart. There are several systems.
The traditional system is the wooden dowel. Just a wooden stick that goes into a hole and keeps three logs together. If you insert these sticks in a certain pattern over the wall you create a very stable wall.
However, some municipalities do not accept this system. We had a discussion with the Almere municipality that frowned upon dowels. We told them the dowel system has been used for hundreds of years, and that complete churches were built with this system, and that… They listened patiently and frowned a bit more. Then we asked the University of Vilnius to write a technical report about the dowel system and how stable it was and that it meets all Dutch and EU-requirements. The municipality patiently read the report and frowned even more and much longer and finally they put the report in a drawer and told us to forget about dowels and use metal.
Sure, metal. So that is the second system, long steel rods that run vertically through the wall all the way from the top to the bottom, and that pull the logs together with big washers and nuts on both ends. We have used this system, but we are still not a fan. Not very natural, and after a year, when the house has shrunk a little, all the washers and nuts sit loose. You need to tighten them, again and again for about two maybe three years. But how you do you reach the nut at the top which is hidden somewhere in the roof? Not practical. When we explained this to the municipality they replied: “yes, good point, please think of a solution”.
And the there is the third system: screws. Just simple screws, 30 centimeters long, and you screw them in the top of the logs, one screw every one meter. It is a bit like to bolts and nuts, but simpler. This is the system that we usually use when a municipality says dowels are not enough.

